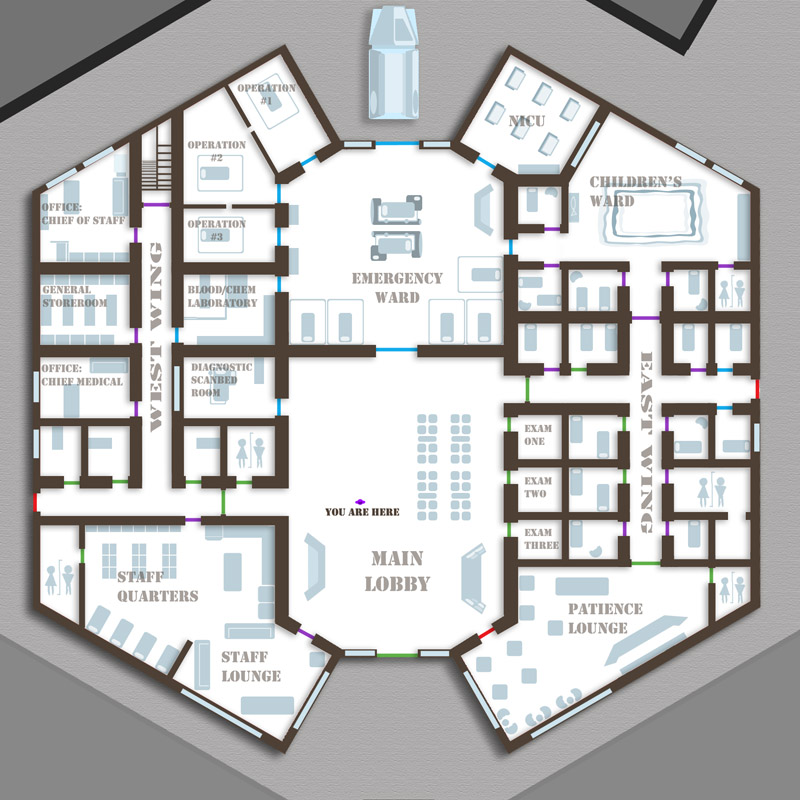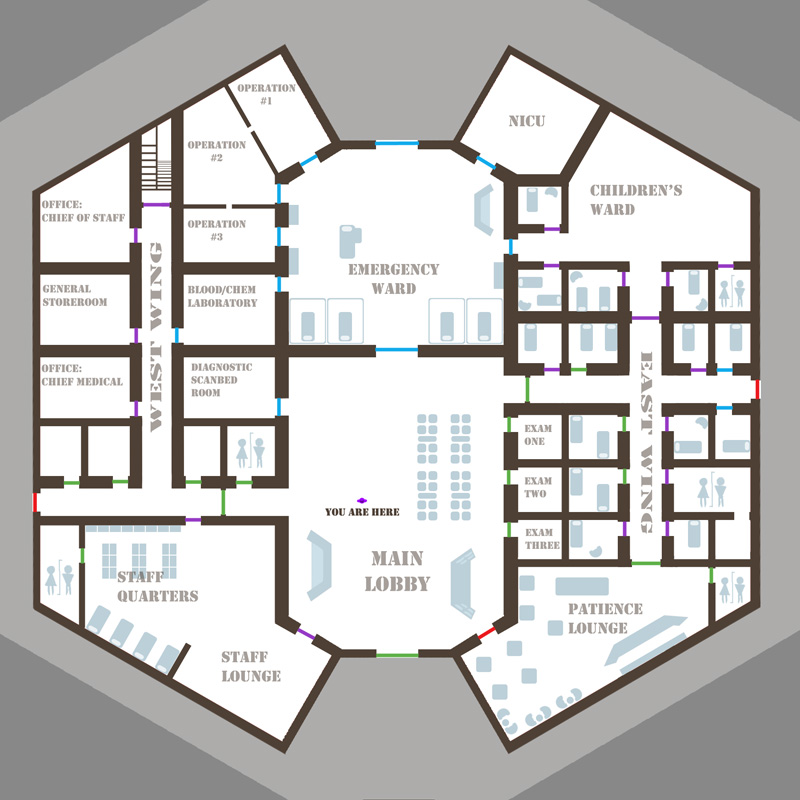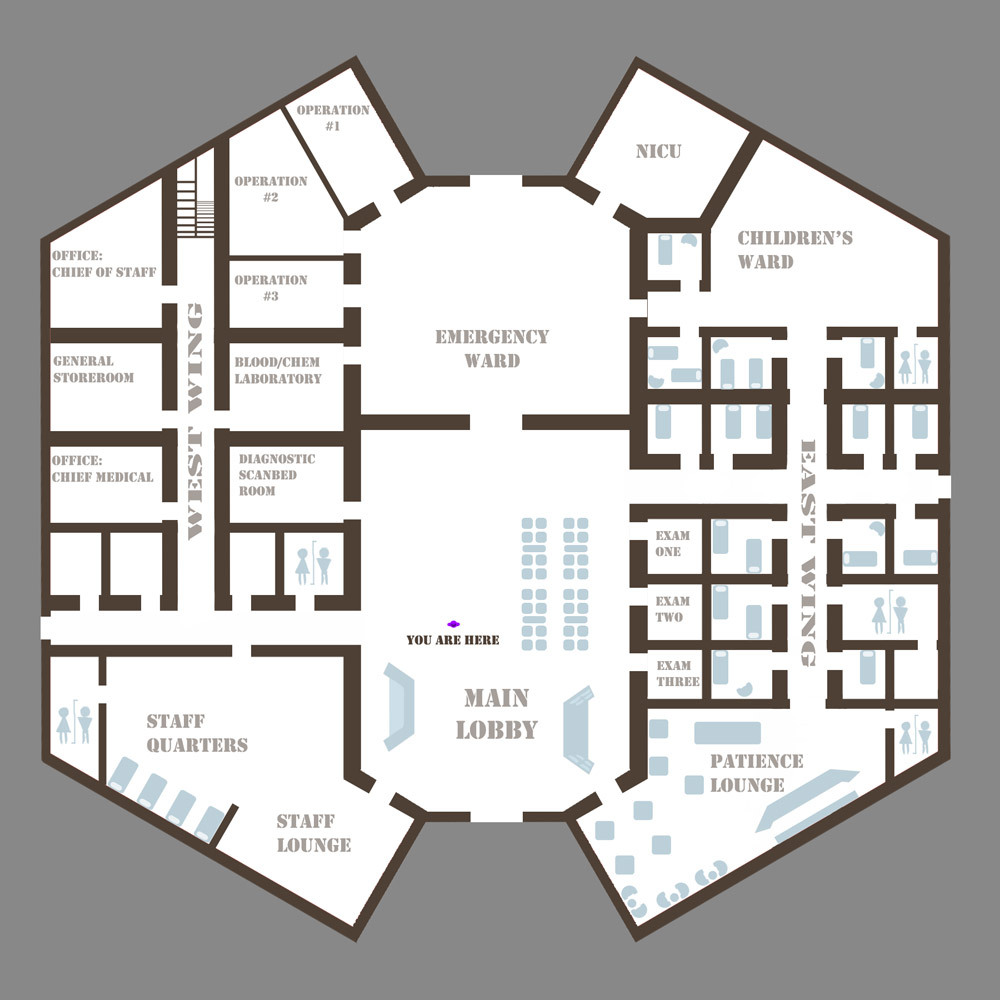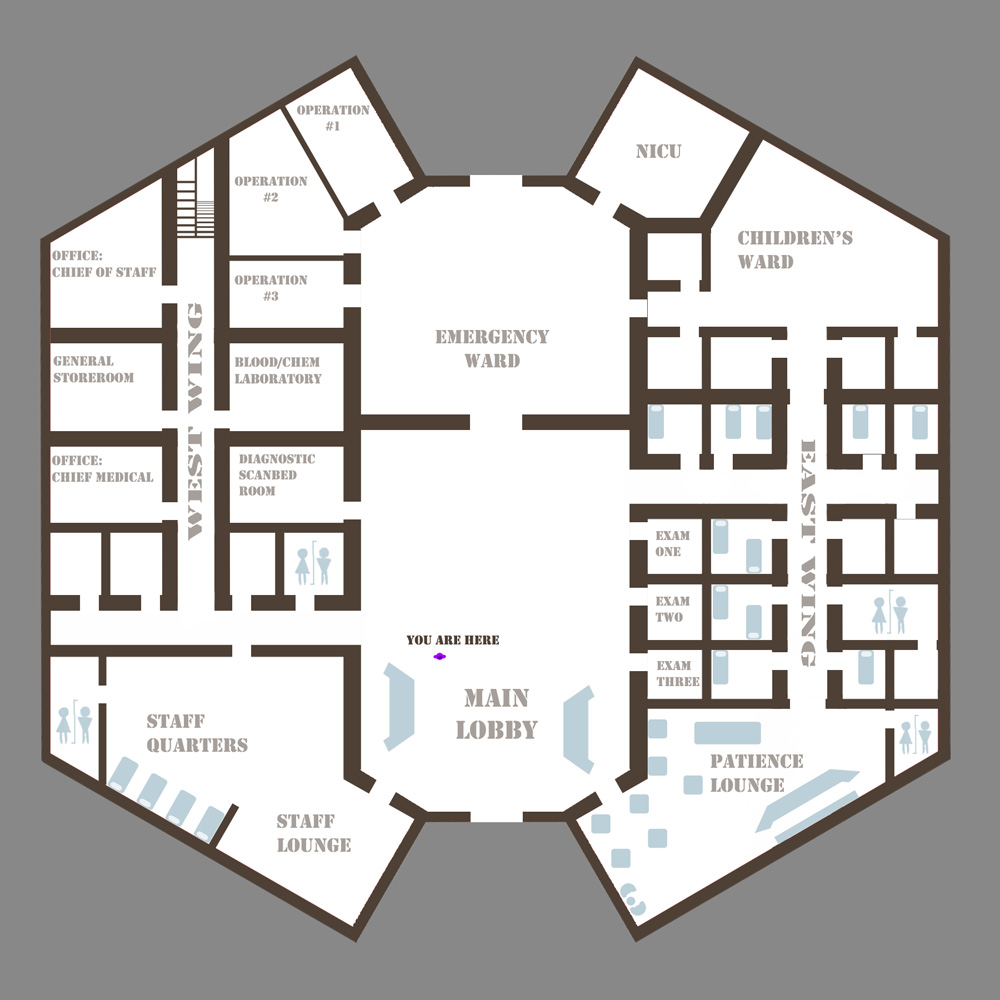File:Mwc mainfloor.jpg
From Serenity : The Wiki

Size of this preview: 600 × 600 pixels. Other resolutions: 240 × 240 pixels | 800 × 800 pixels.
Original file (800 × 800 pixels, file size: 186 KB, MIME type: image/jpeg)
Diagram of the Medical Wellness Clinic's current main floor plan, showing spatial distances and the location of important rooms. Some of the original construction of the building (age unknown) is indicated by the thicker walls, some of which have been discovered to be hollow, and just wide enough for an agile, small or slender person to get around in. There are also several mysterious crawlspaces accessible by the system of ventilation ducts.
File history
Click on a date/time to view the file as it appeared at that time.
| Date/Time | Thumbnail | Dimensions | User | Comment | |
|---|---|---|---|---|---|
| current | 00:34, 20 May 2009 |  | 800 × 800 (186 KB) | Leigh (talk | contribs) | |
| 00:24, 18 May 2009 |  | 800 × 800 (176 KB) | Leigh (talk | contribs) | Added more layout and colour coded doors. Green = General admittance. Purple = Must have at least D level clearance. Blue = Must have at least C level. Red = Must have at least B level. | |
| 13:47, 13 May 2009 |  | 1,000 × 1,000 (150 KB) | Leigh (talk | contribs) | ||
| 15:51, 12 May 2009 |  | 1,000 × 1,000 (167 KB) | Leigh (talk | contribs) | Diagram of the Medical Wellness Clinic's current main floor plan, showing spatial distances and the location of important rooms. Some of the original construction of the building (age unknown) is indicated by the thicker walls, some of which have been di |
- You cannot overwrite this file.
File usage
There are no pages that link to this file.